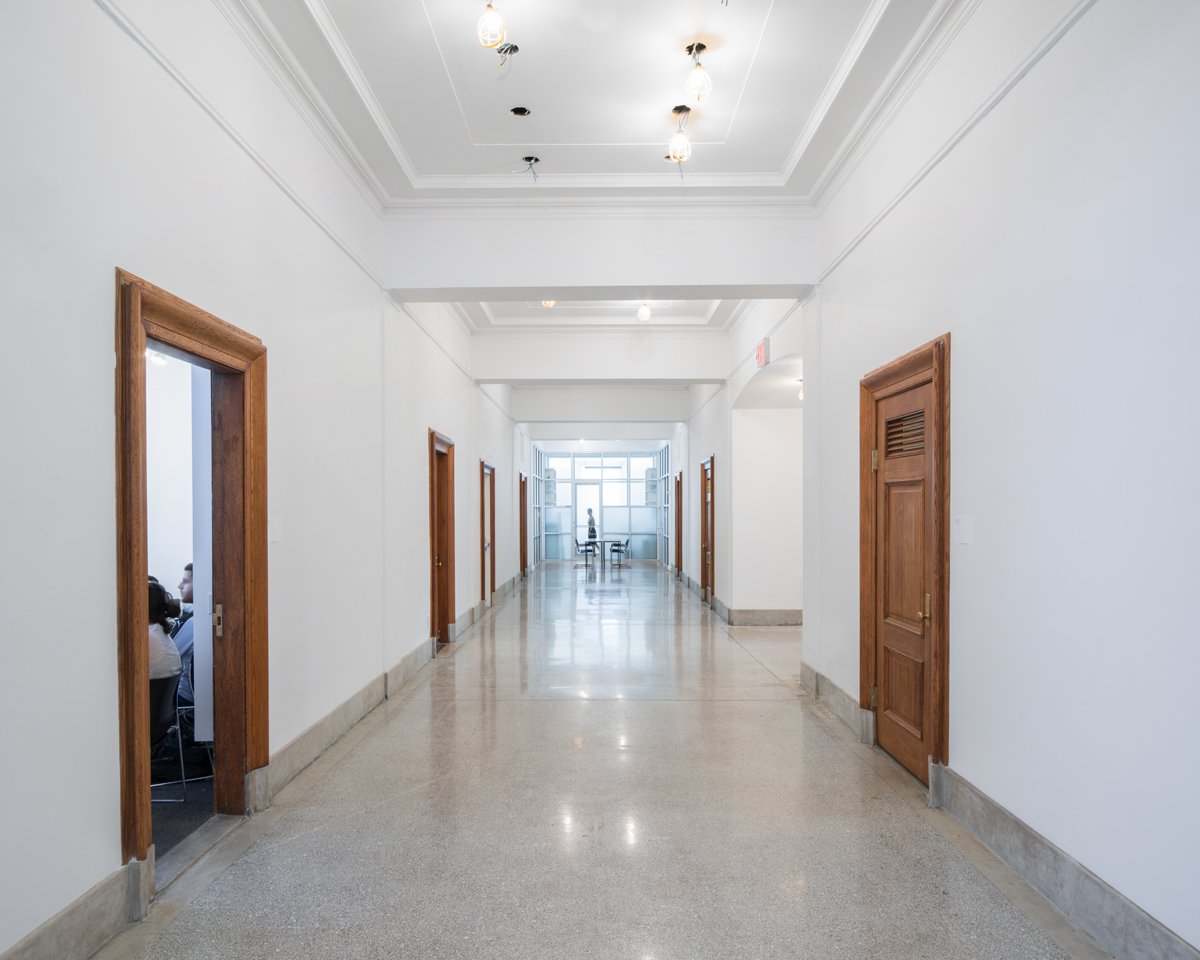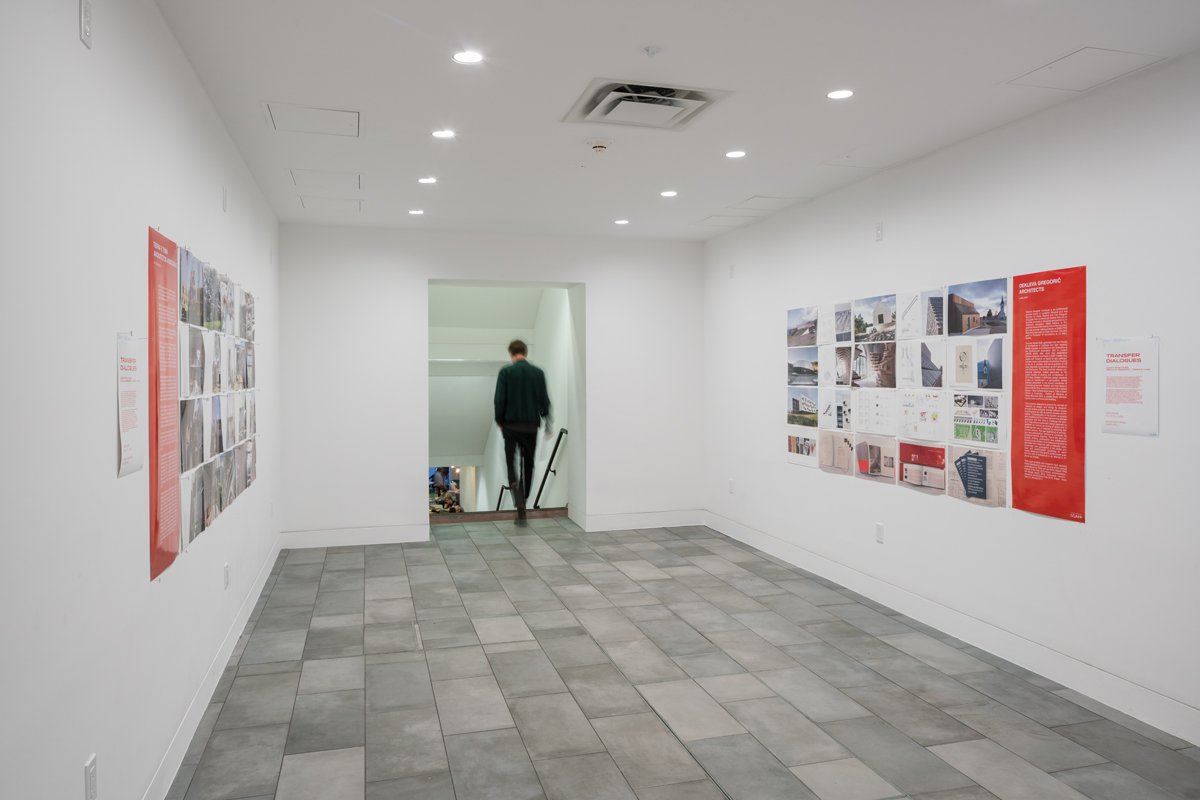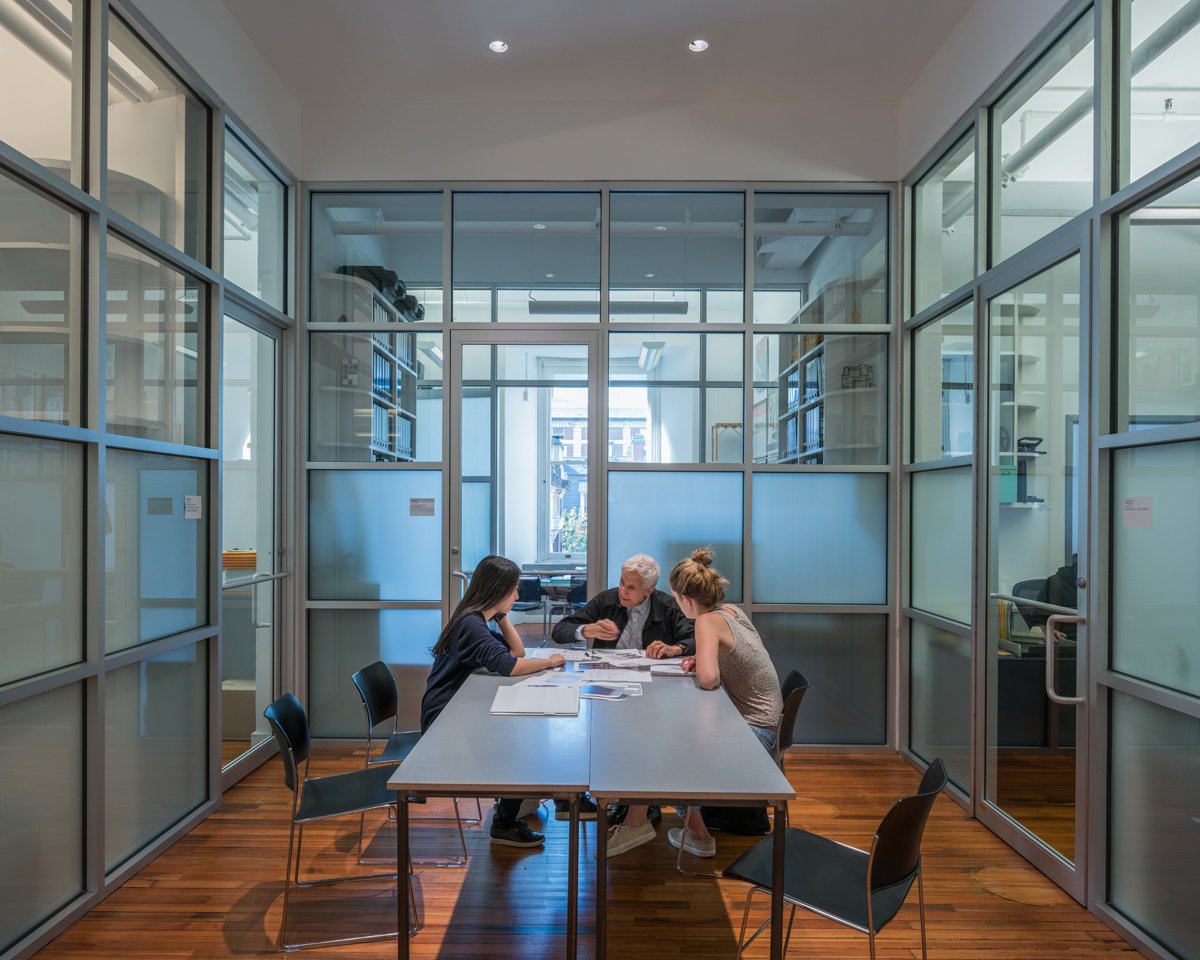
COLUMBIA RETROFIT









-
Columbia University Retrofit
10,000 sf
New York, NY
Situated in the turn-of-the-century historic McKim Mead and White buildings on Columbia University’s campus, the Graduate School of Architecture Planning and Preservation undertook and completed an aggressive maintenance of the building, preserving its original architectural integrity while optimizing the systems and functions of the spaces. Decades of outdated and unusable mechanics, conduit, cabling, and appliqué were removed, and the main spaces were rethought and redesigned. GA’s redesign of classrooms, circulation space, galleries, studios, and interstitial spaces preserved McKim Mead and White’s character and materials, including terrazzo flooring and hardwoods, elevated the spaces to modern standards, and maximized usable space.
This project completely renovated the 100 and 200 levels of Avery Hall to retrofit classrooms with current digital tools; make several corridors into multi-purpose gallery-quality event and exhibition areas; connect the library, auditorium, Avery and Fayerweather Halls; create a more robust and usable café and social space; and rework administrative offices for better communication, airflow, and more efficient workspaces.
Coordinating this project with the school’s calendar was a crucial part of the planning and implementation, and the work was phased to accommodate a tight summer construction schedule and overlapping academic schedules.
Much of the GA-designed furniture was built in-house at the school’s Maker Space by students.
-
PROJECT DESIGN
Douglas Gauthier
COLUMBIA CPM
Manuel Fontan, David Sasscer
COLUMBIA FACILITIES AND OPERATIONS
David Dewhurst, Janet Grapengater
GSAPP TEAM
Mark Taylor, Adam Bandler, Jesse Baxa, Minjae Kim, Riley MacPhee, Christopher Tomasetti
LIGHTING CONSULTANTS
TDA / Tillotson Design Associates, Mark Kubicki
CONTRACTOR
King Rose Construction and Mamais Construction
PHOTOGRAPHY
Ofer Wolberger, Naho Kubota and Minjae Kim
