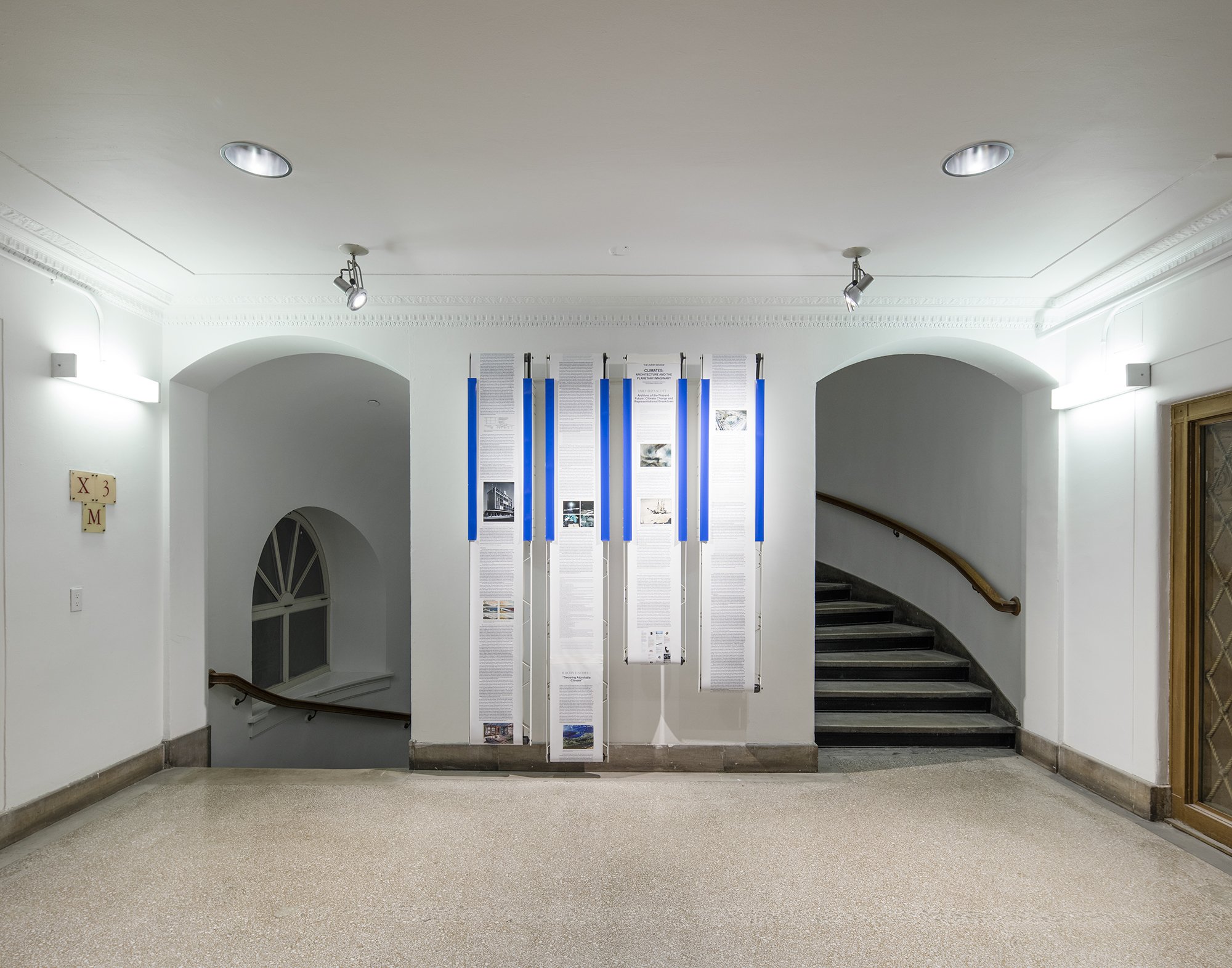
AVERY HALL READING ROOM



-
Avery Reading Room
500 sf
New York, NY
The Avery reading room repurposed an unused floor landing on the mezzanine level between Avery Library below and the studios and classrooms above to create a sitting area that quickly became a favorite meeting spot. Covering the walls and ceiling in felt dampens sound vibrations and marks the space as a place unto itself, separate from the circulation of the stairs, with seating to allow for the occupation of the new space.
This space also displays GSAPP publications on a bent-steel fabricated framework and a scrolling banner of school events.
-
PROJECT DESIGN
Douglas Gauthier
COLUMBIA CPM
Manuel Fontan, David Sasscer
COLUMBIA FACILITIES AND OPERATIONS
David Dewhurst, Janet Grapengater
GSAPP TEAM
Mark Taylor, Adam Bandler, Jesse Baxa, Riley MacPhee
LIGHTING CONSULTANTS
TDA / Tillotson Design Associates, Mark Kubicki
CONTRACTOR
King Rose Construction
PHOTOGRAPHY
Naho Kubota and Matthew Dolan
