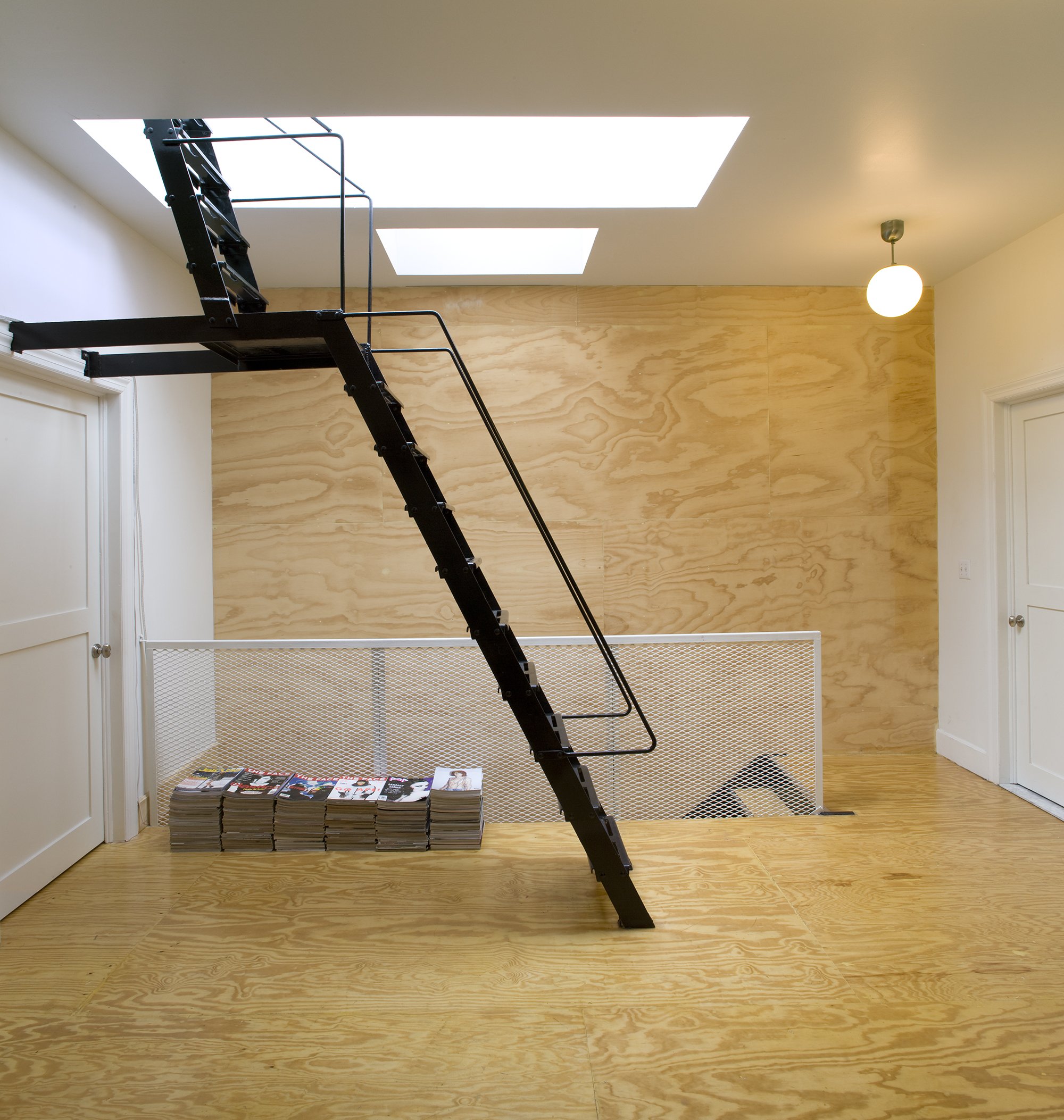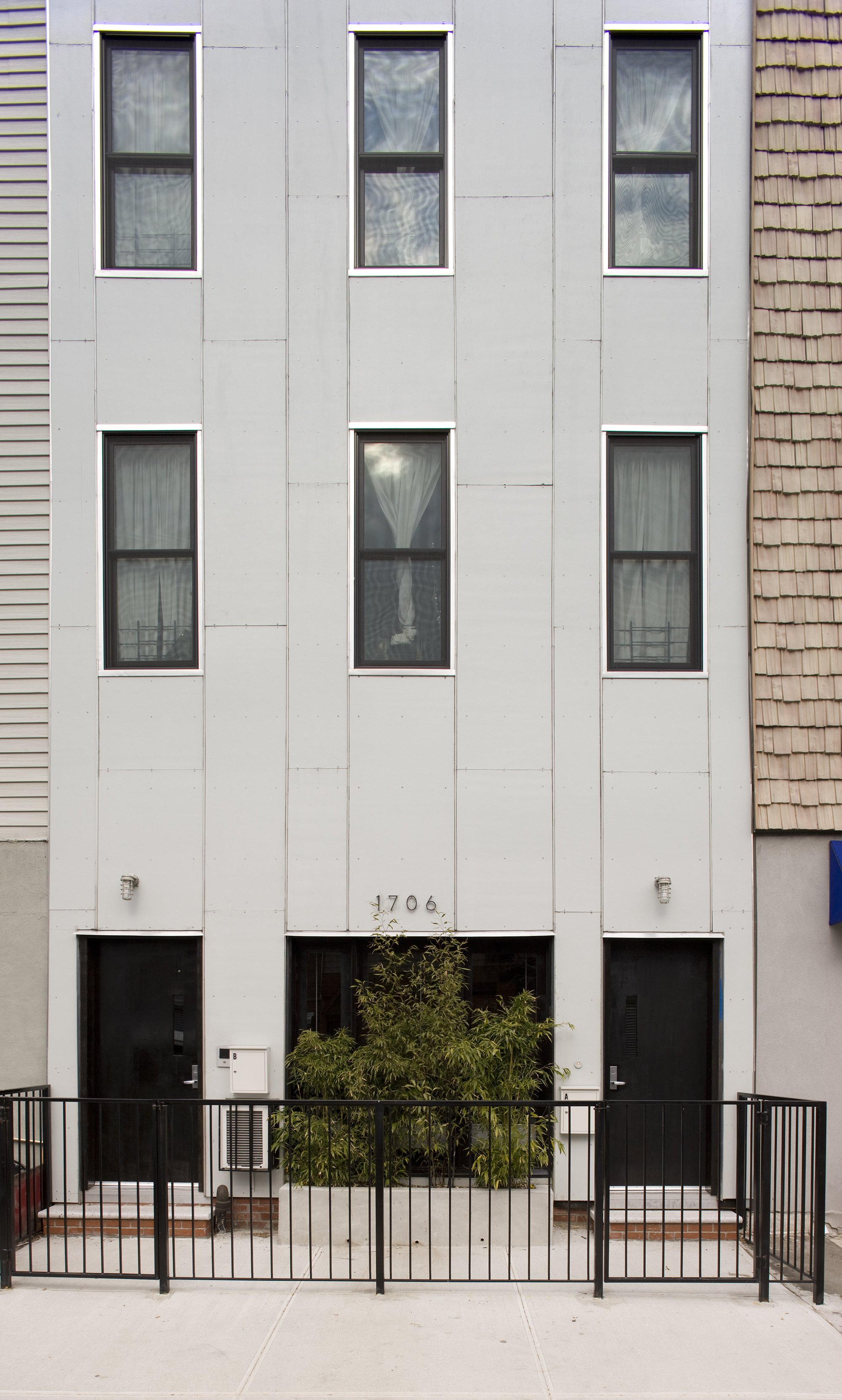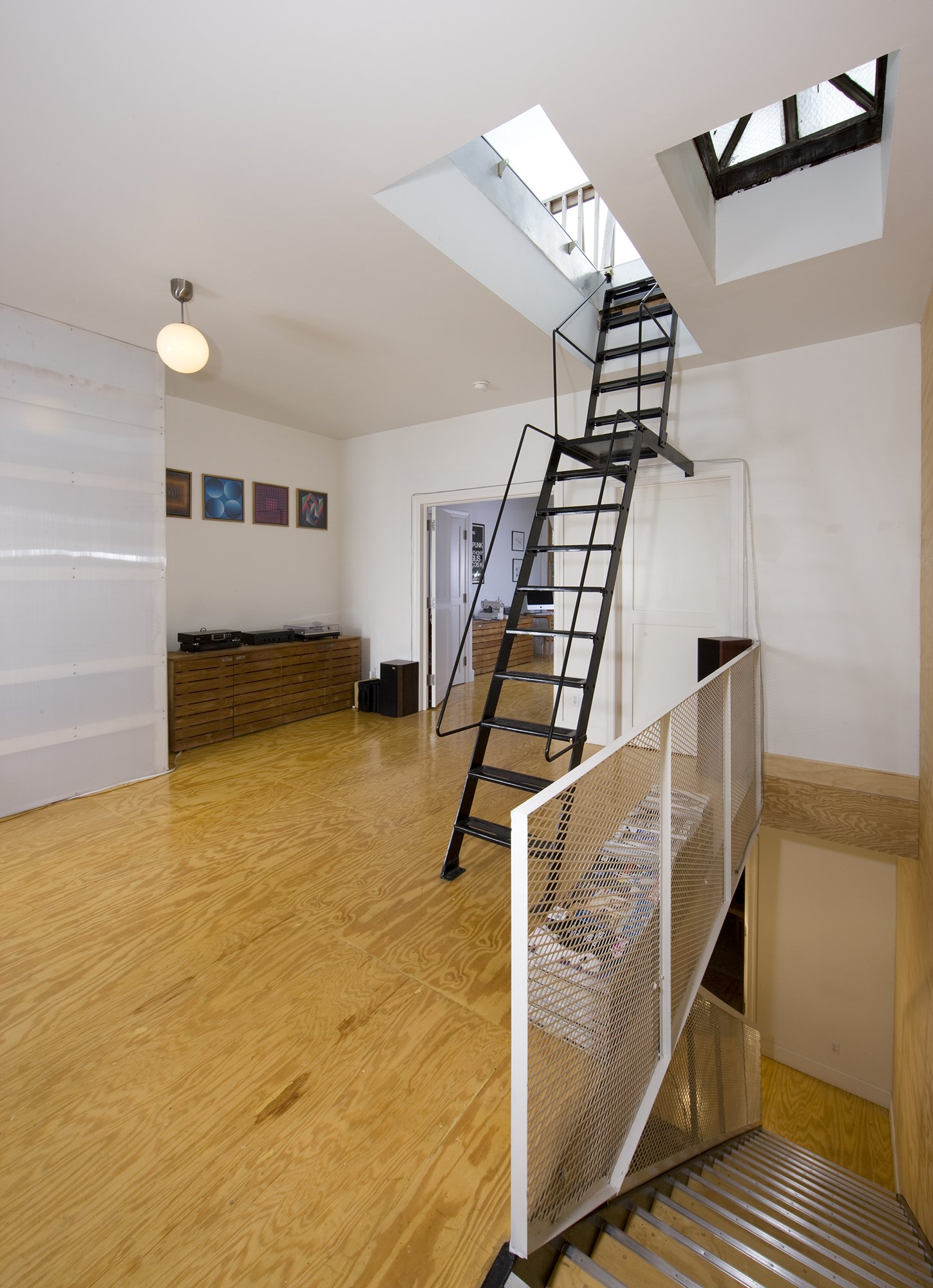
PROSPECT PARK





-
Prospect Park Townhouse
3500 sf
Brooklyn, NY
In a real collaboration between owner, architect and contractor, this project took a single-family townhouse and created a two-family townhouse with an owner’s duplex and a duplex rental apartment each with private entrance and outdoor space. The original building was a wood construction dating over 100 years so assuring stability and fire safety were crucial components of the renovation. The project required substantial structural interventions: rebuilding both façades, leveling all floors from as much as a 21” slope, rebuilding the party walls with fire-rated steel, and providing new stairs with roof access. Other additions included a rear-yard studio building and a new roof deck with Manhattan views. The result is simple but generous, rough-hewn spaces that reflect the lifestyle and desires of the owners. Despite major structural alterations, this project was built for less than $125/sf.
-
-
GAworks, Architectura
-
DESIGN TEAM
Sara Goldsmith, Michela Chiavi, Lucia Eastman
STRUCTURAL ENGINEER
ACL Structural Engineers
MEP ENGINEER
DNV Associates
PHOTOGRAPHY
Fabian Birgfeld, Phototectonics
