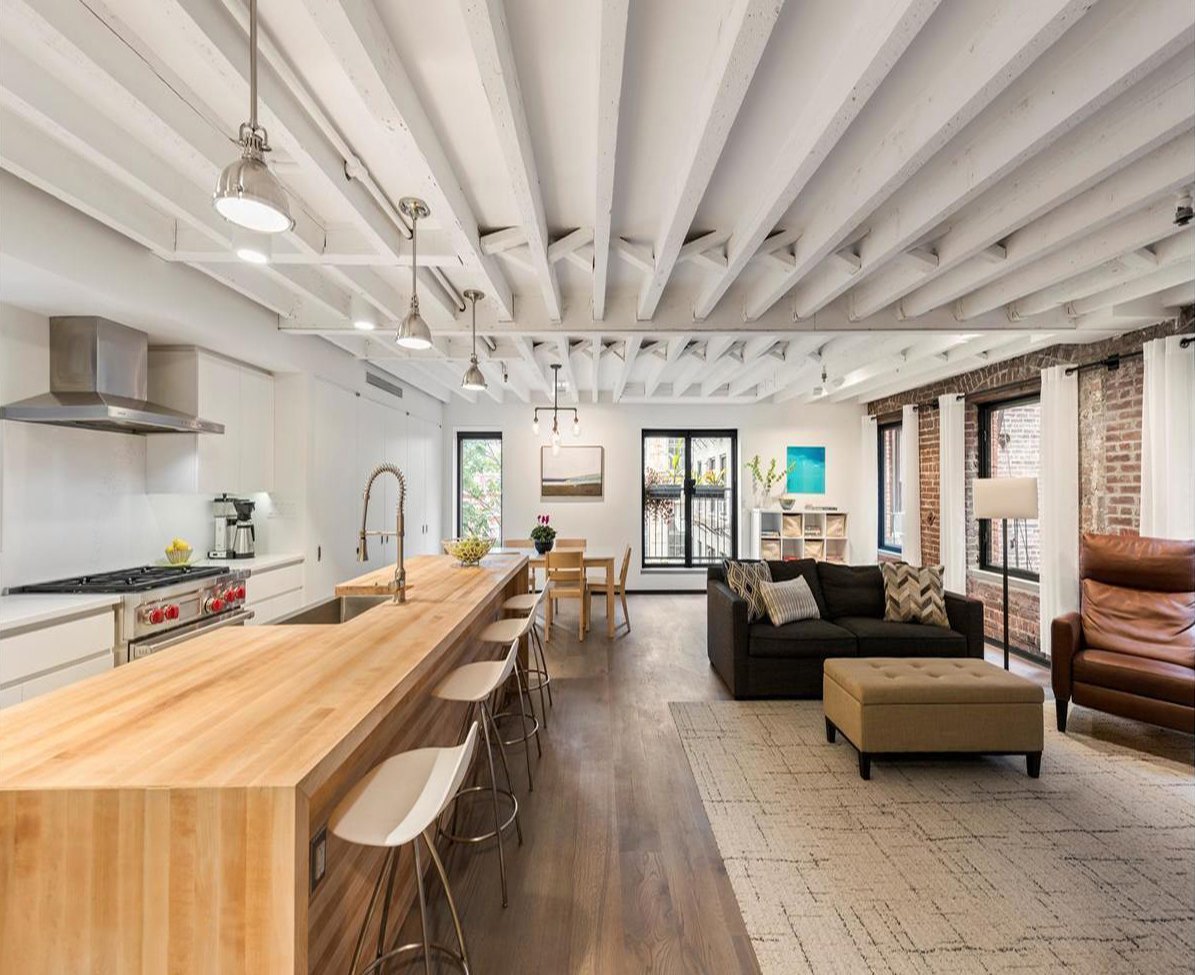
DOWNTOWN LOFT

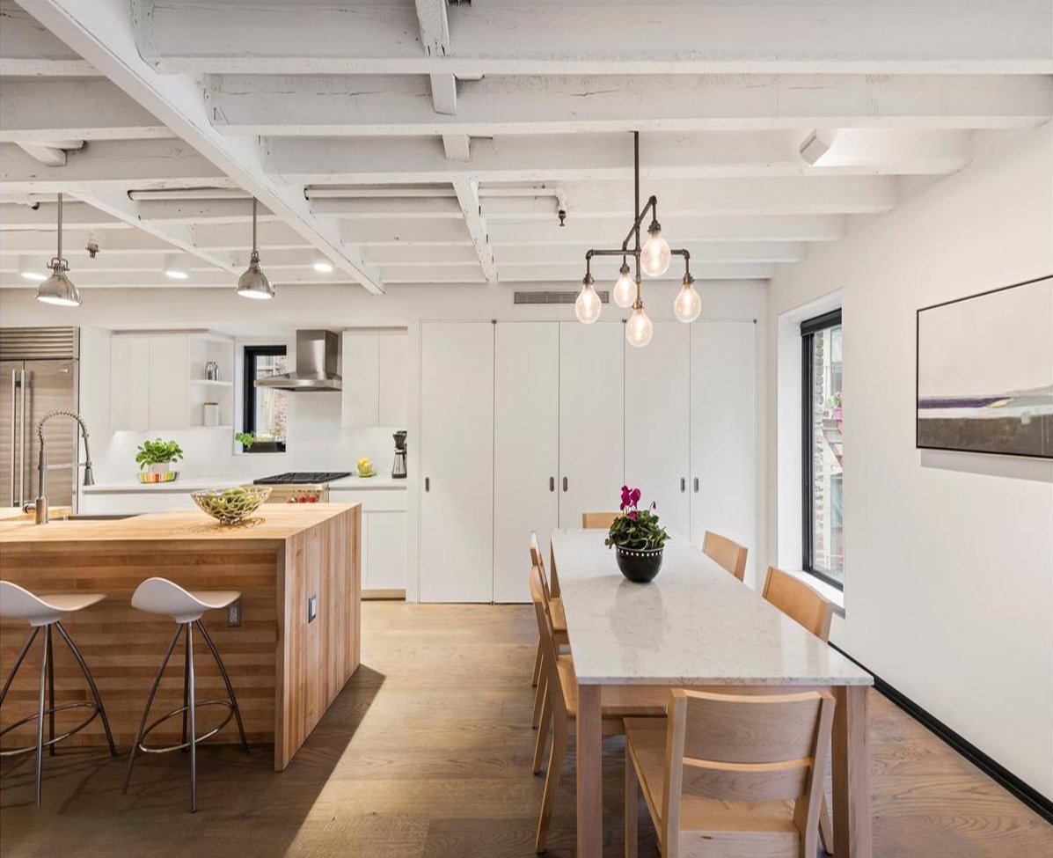
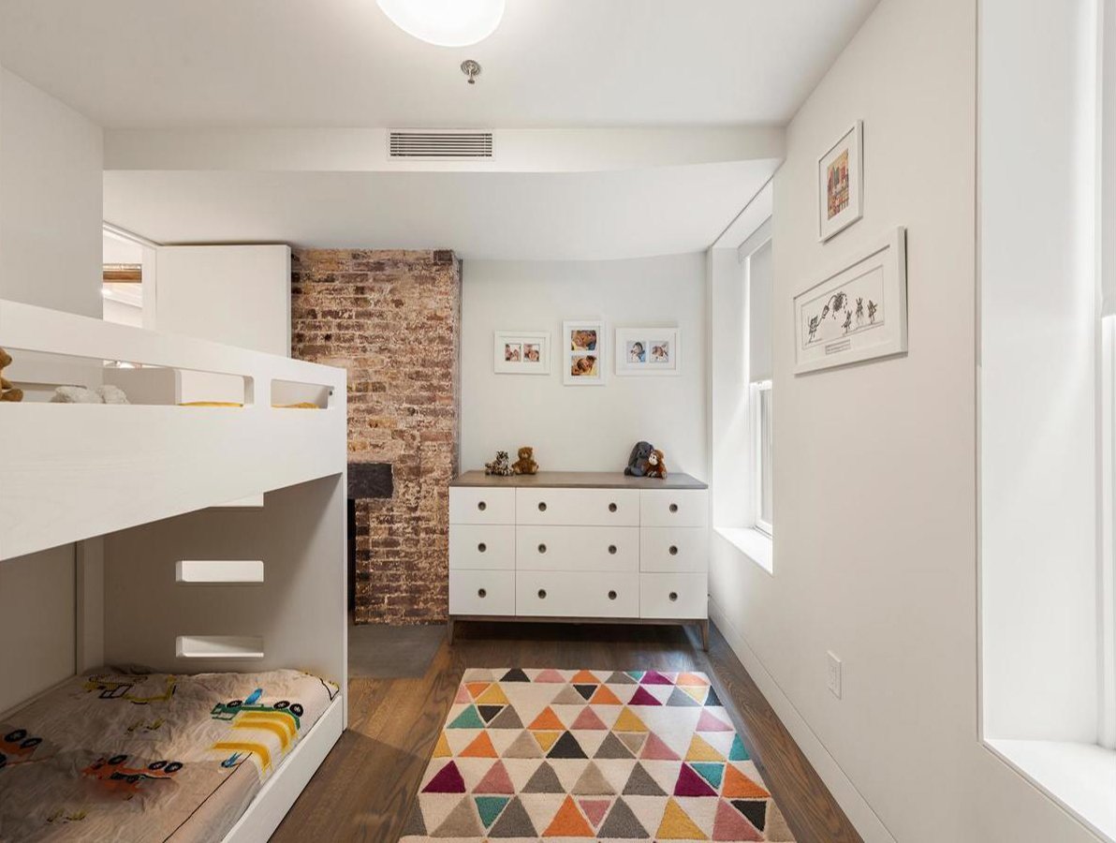
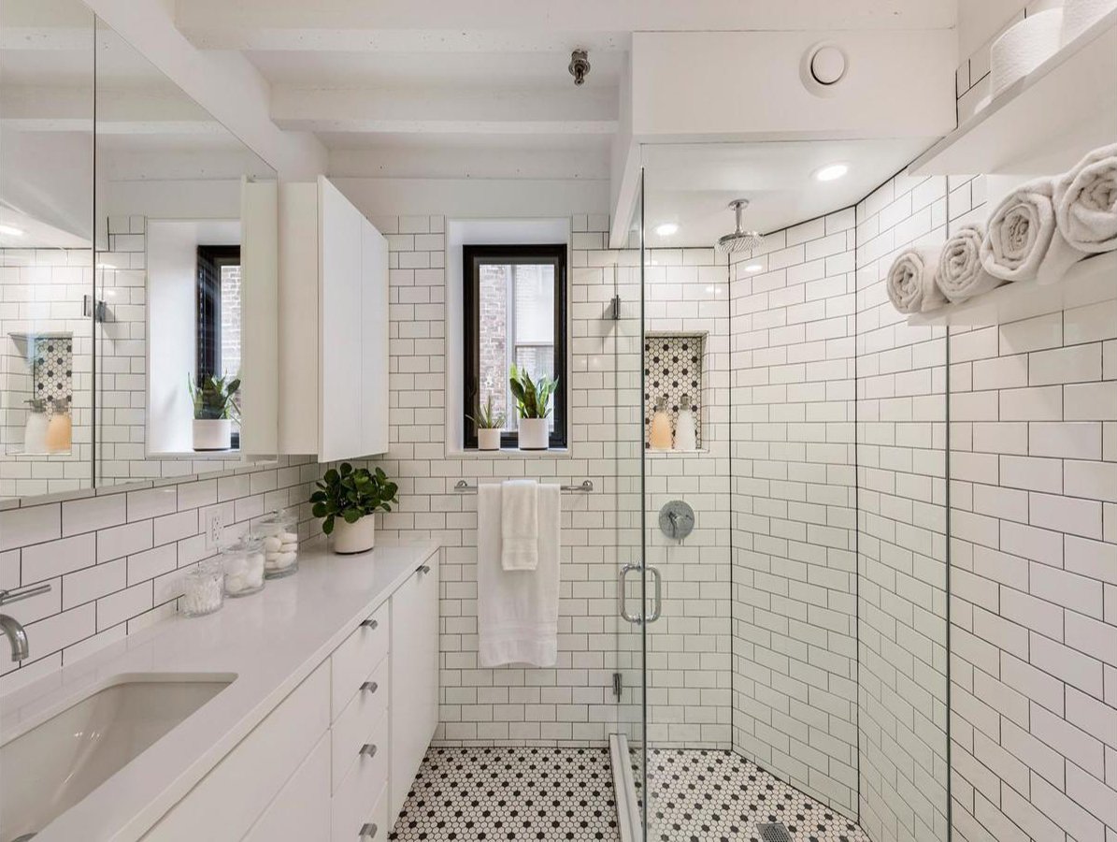
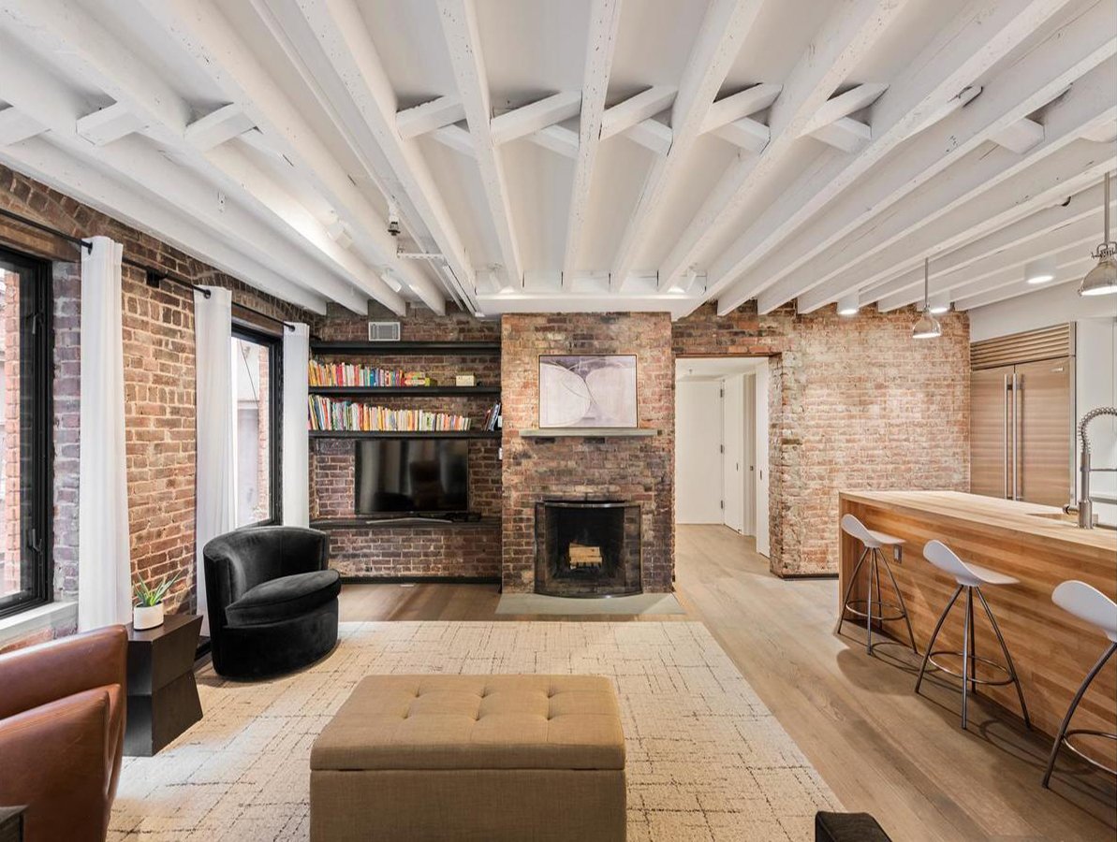
-
Downtown Loft
1500 sf
New York, NY
This family loft is located on a private mews in a building that was originally an early 1900’s tobacco packing facility. We wanted to preserve the material spirit of the original loft but the apartment was in some disrepair and needed to be updated to accommodate this young family. The thirteen windows were replaced with new steel angle frames on bluestone sills, the floors with 7” bleached, stained and waxed flooring, and the brick walls and ceiling rafters were exposed. Sliding glass doors open onto a Juliet balcony overlooking neighboring gardens. This former industrial space is transformed into one of modern living convenience: 3 working fireplaces, LED lighting, central heating and cooling, and a fully renovated kitchen and bathrooms; while design and material choices are in keeping with the architectural history of the space and the SoHo neighborhood.
-
-
DESIGN TEAM
Christopher Tomasetti, Randy Armas
