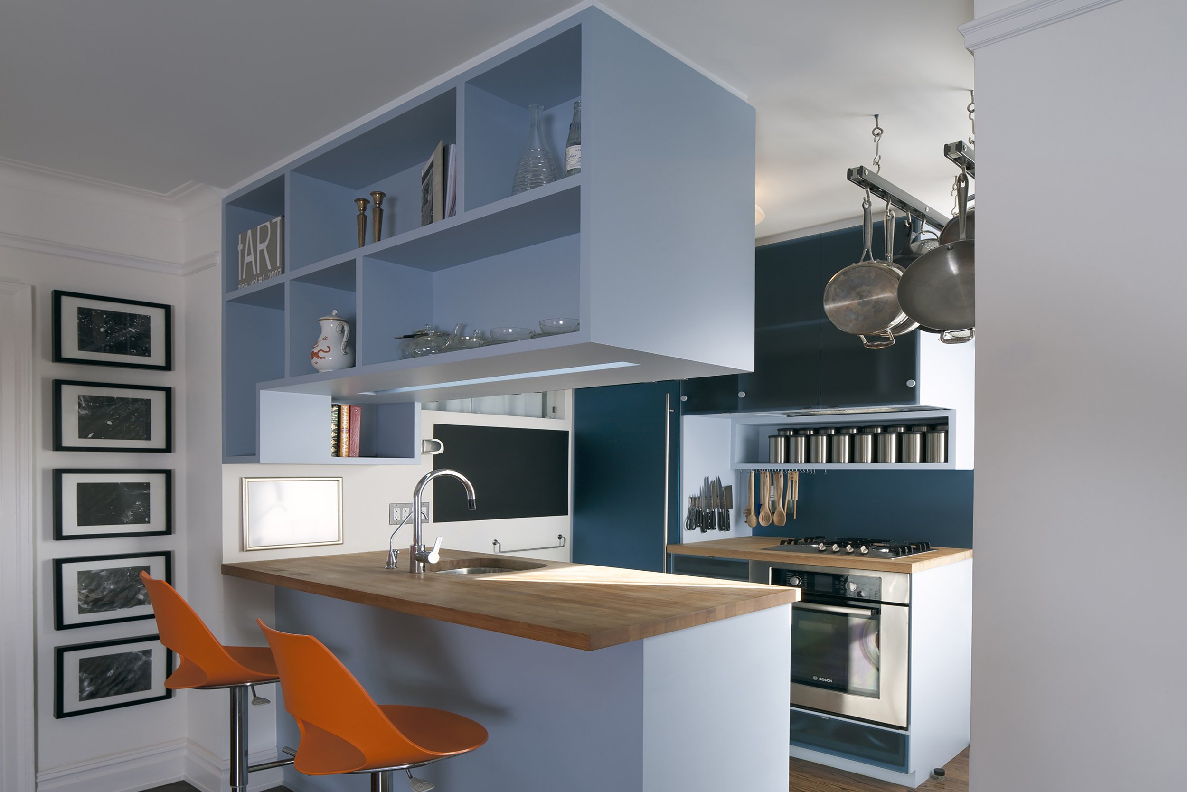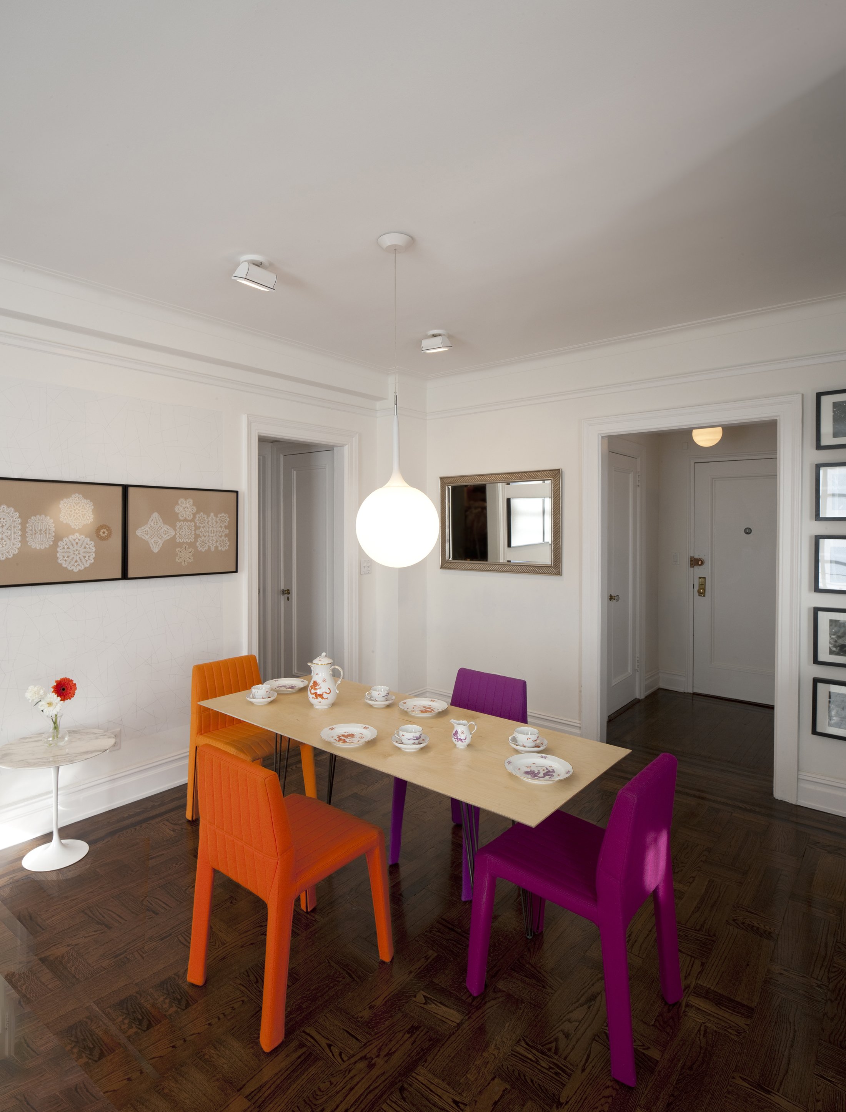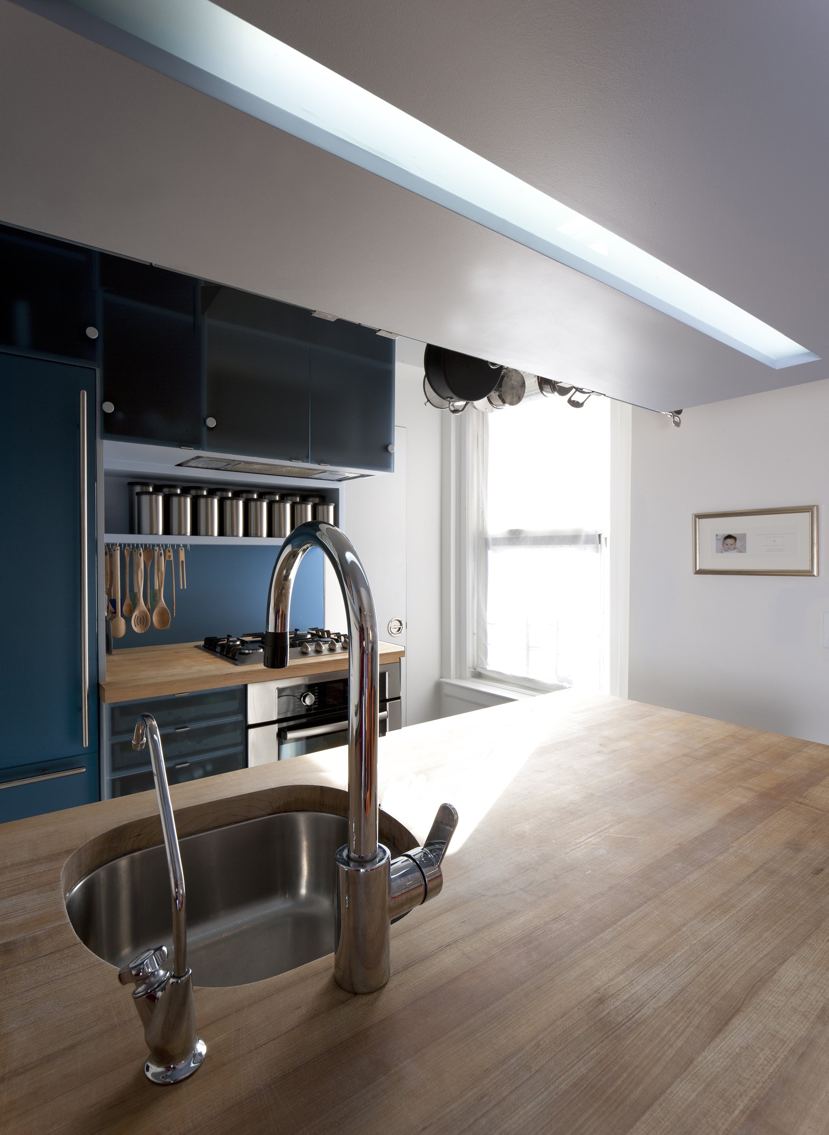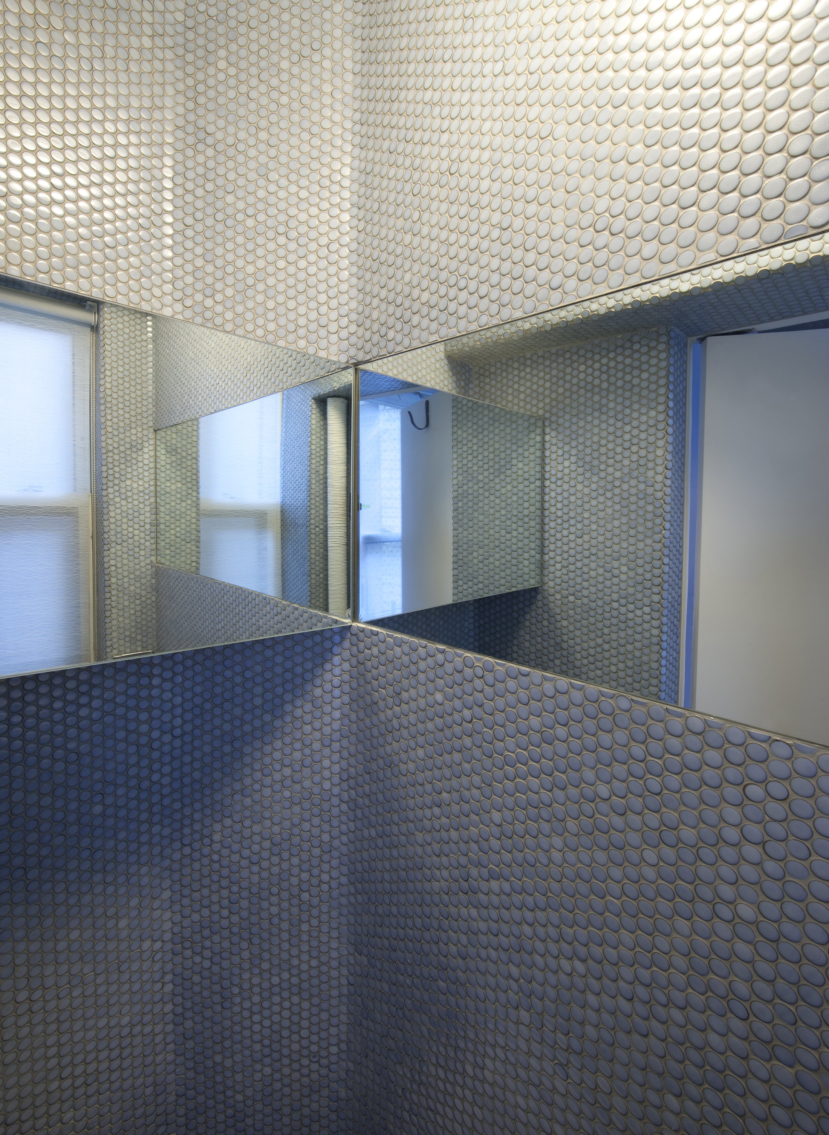
LOWER FIFTH





-
Lower Fifth Ave
750 sf
New York, NY
Originally a classic prewar one-bedroom, with smaller, chopped-up rooms, the renovation created a clean, loft-like living area with two-bedrooms and one-and-a-half baths. Prewar details are preserved including symmetry in the entry hall and original moldings, but all electrical and plumbing is updated to current standards. The kitchen is small but highly efficient and includes all conveniences – dishwasher, double oven, cooktop, microwave, and washer/dryer – with a surprising amount of cabinet and storage space. Storage space is prioritized for the entire apartment with three storage closets and an extra-large master bedroom closet, minimizing clutter and maximizing clean living space.
-
-
DESIGN TEAM
Kristina Kesler
MEP ENGINEER
DNV Associates
CONTRACTOR
Ryan Construction, Inc.
PHOTOGRAPHY
Fabian Birgfeld, Phototectonics
