
BURST*003



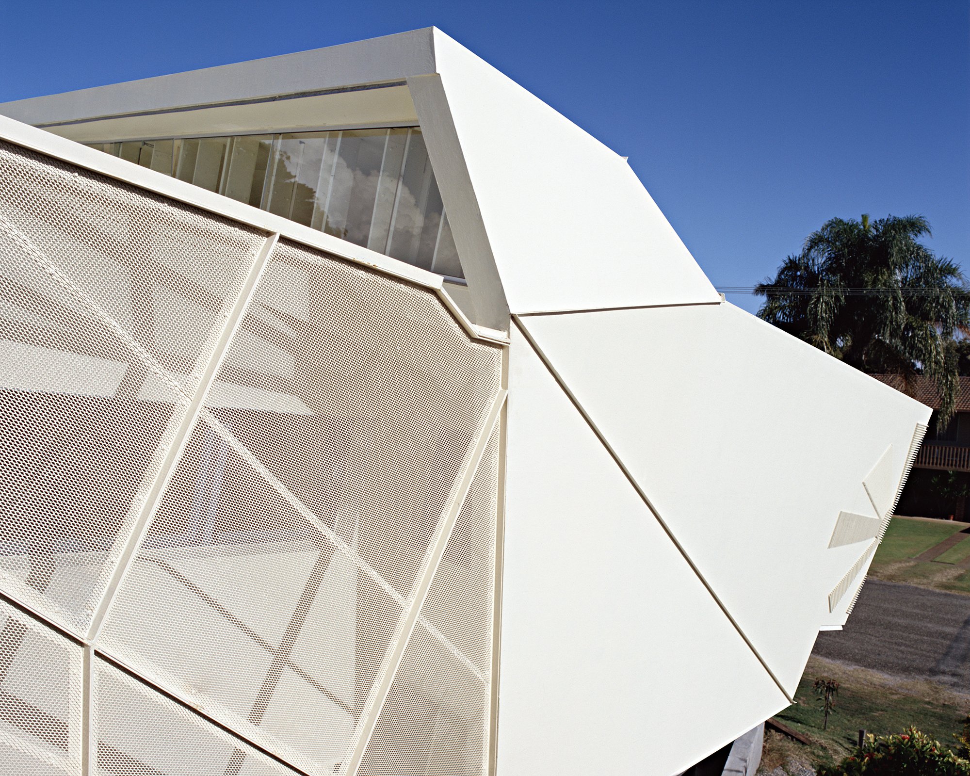
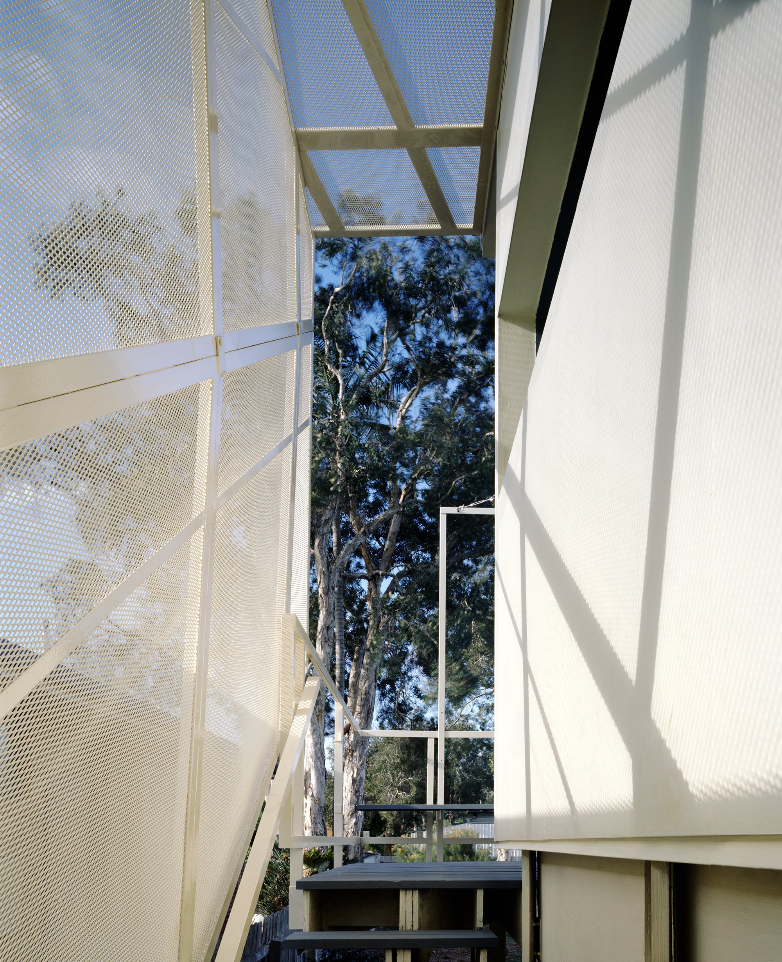


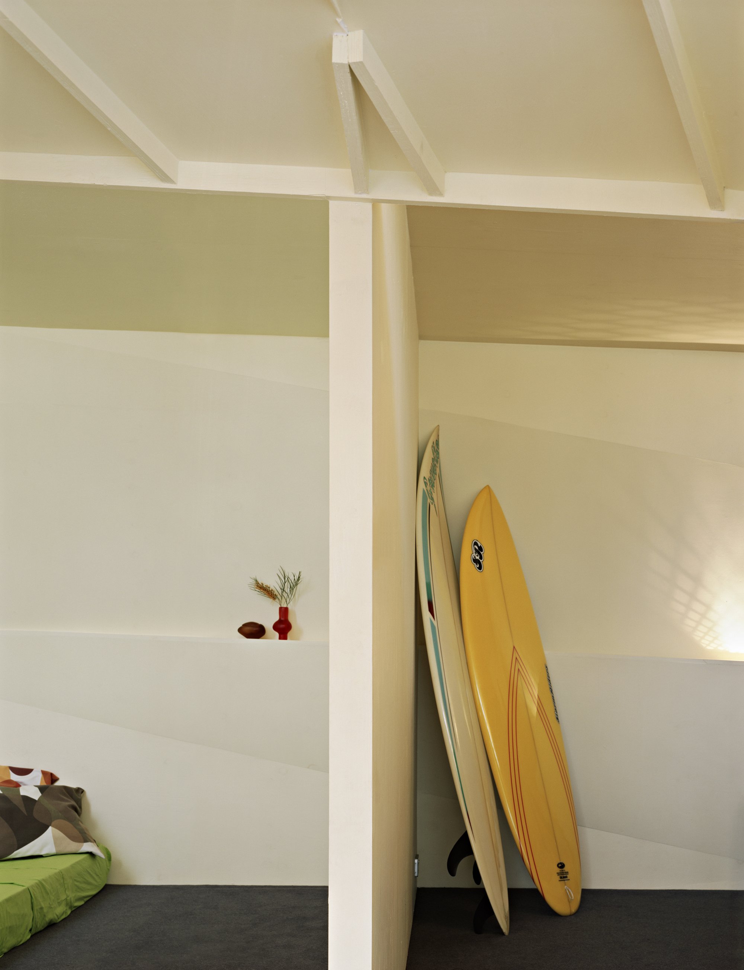
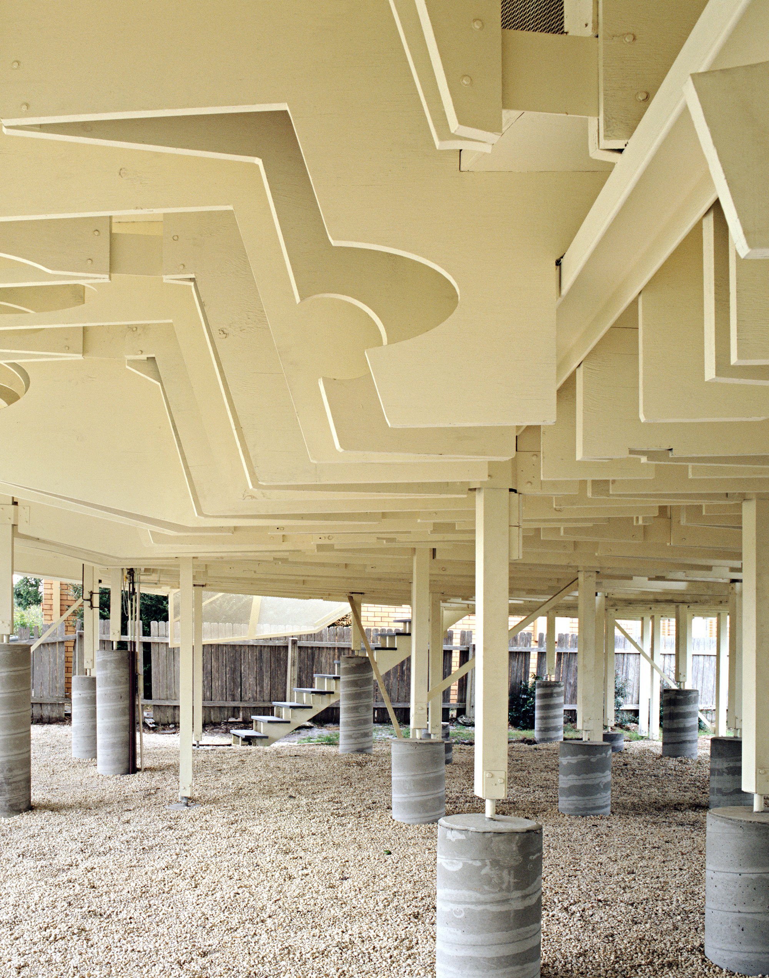
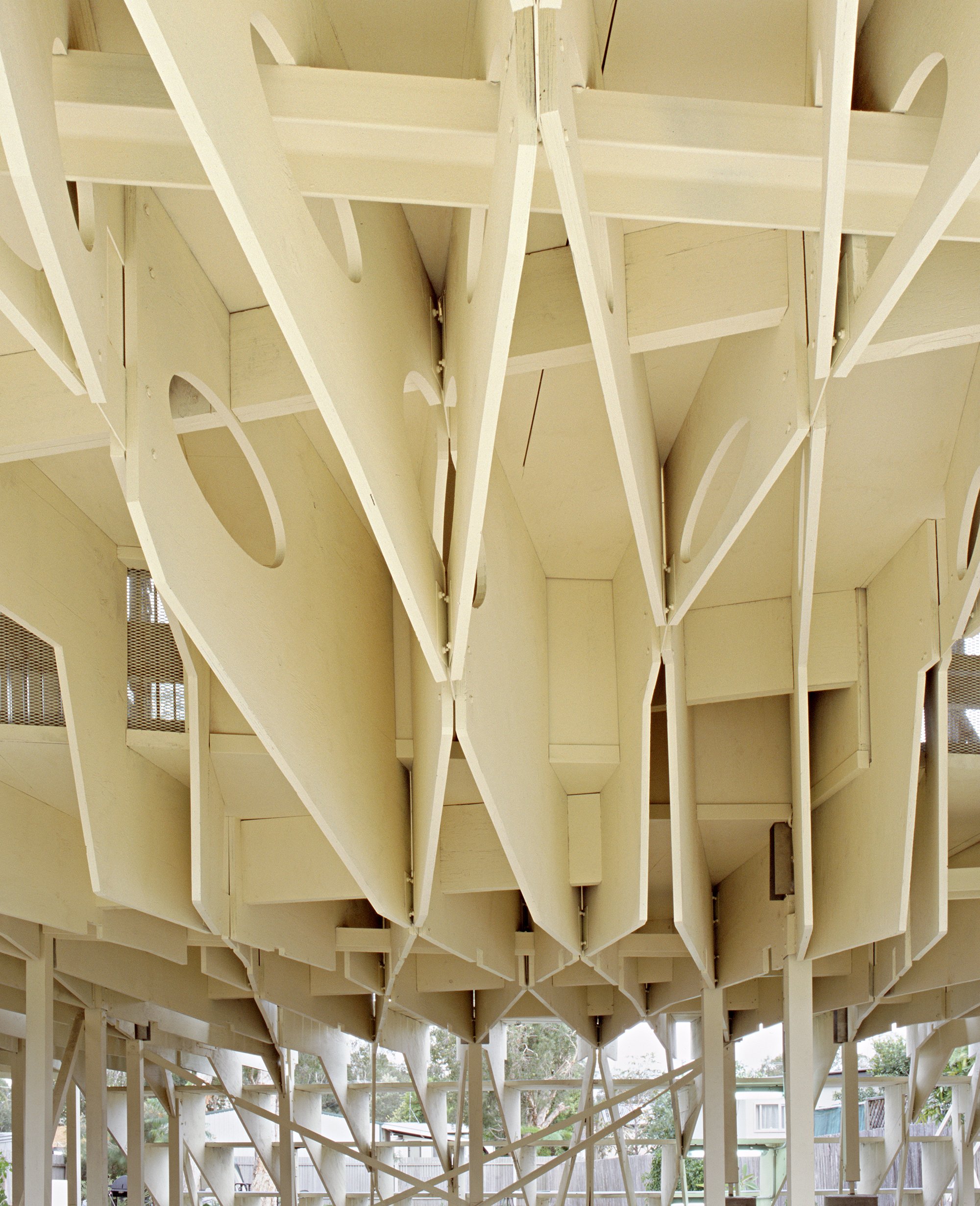

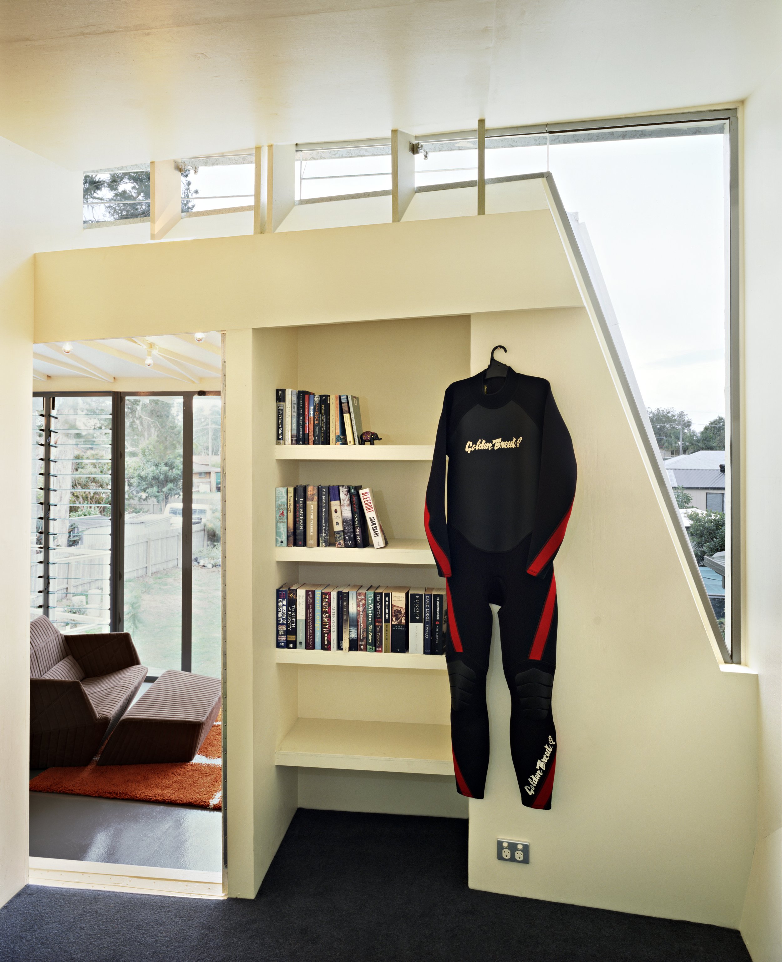
-
BURST*003
1500 sf
North Haven, Australia
This full-scale, prefabricated house is environmentally low-impact, and easily assembled. Using the temporal coastal climate of Eastern Australia the temperature in the house is passively controlled with no artificial heating or cooling systems. In the summer, the high and strong northern sun is blocked by the angles of the roof overhangs and the window slits. Cooling breezes from the water arrive from the northeast and are re-circulated around the house which is set on stilts and through the configuration of vents and windows. In the winter, the low angle of the sun streams inside and serves to warm the house.
The house is constructed of two main elements digitally cut local plywood ribs and structural insulated panels (SIPs) that are made structural when they jigsaw puzzle-like interlock together creating a tensile system similar to a kite or an airplane wing. This tension system is both high-strength and lightweight, making transport to the site low impact and assembly easy to follow as the pieces pop into each other. This protoype house was largely assembled by a team of architecture students! Because the bulk of the construction process is achieved digitally, sizing and fitting issues are resolved before being cut and numbered, helping to ensure less than 5% waste.
The house has three bedrooms, two bathrooms, an informal public space for living/dining/kitchen/play area, covered parking for two cars with storage for surfboards and play equipment, grass fields for cricket and bocce ball, and a clay half-court for basketball.
-
Selected Press: Bauwelt; Plenty; Abitare N.468; Digital Fabrication: Architectural and Material Techniques; P.S.1 Newspaper, YAP; FutureWood; Metropolis; Pasajes Construcción; Architecture Now; Architecture Australia; Time Magazine; Praxis 7; project 04/04; The HOMEhouse Project; Forum Architektury; Praxis; 306090; Versioning: AD
Selected Awards: RAIA Wilkison Award; BofA Design Award, SECCA Home House Project
-
DESIGN TEAM
Jeremy Edmiston, Sarkis Arakelyan, Amber Moon, Ayat Fadaifard, Sara Goldsmith, Henry Grosman, Kobi Jakov, Joseph Jelinek, Ginny Hyo-jin Kang, Gen Kato, Ioanna Karagiannakou, Yarek Karawczyk, Tony Su, David Arnott, Andrew Cavill, Justice Chengeta, Louisa Gee, Ned Haughton, Simon Hayward, John Jones, Jonathan Mentink, Shaun Purcell, Jo Redden, Justin Spraull, Ksenia Totoeva, Chris Knapp
CONSULTING ENGINEER
Buro Happold and Peter Marcus
PHOTOGRAPHY
floto+warner
