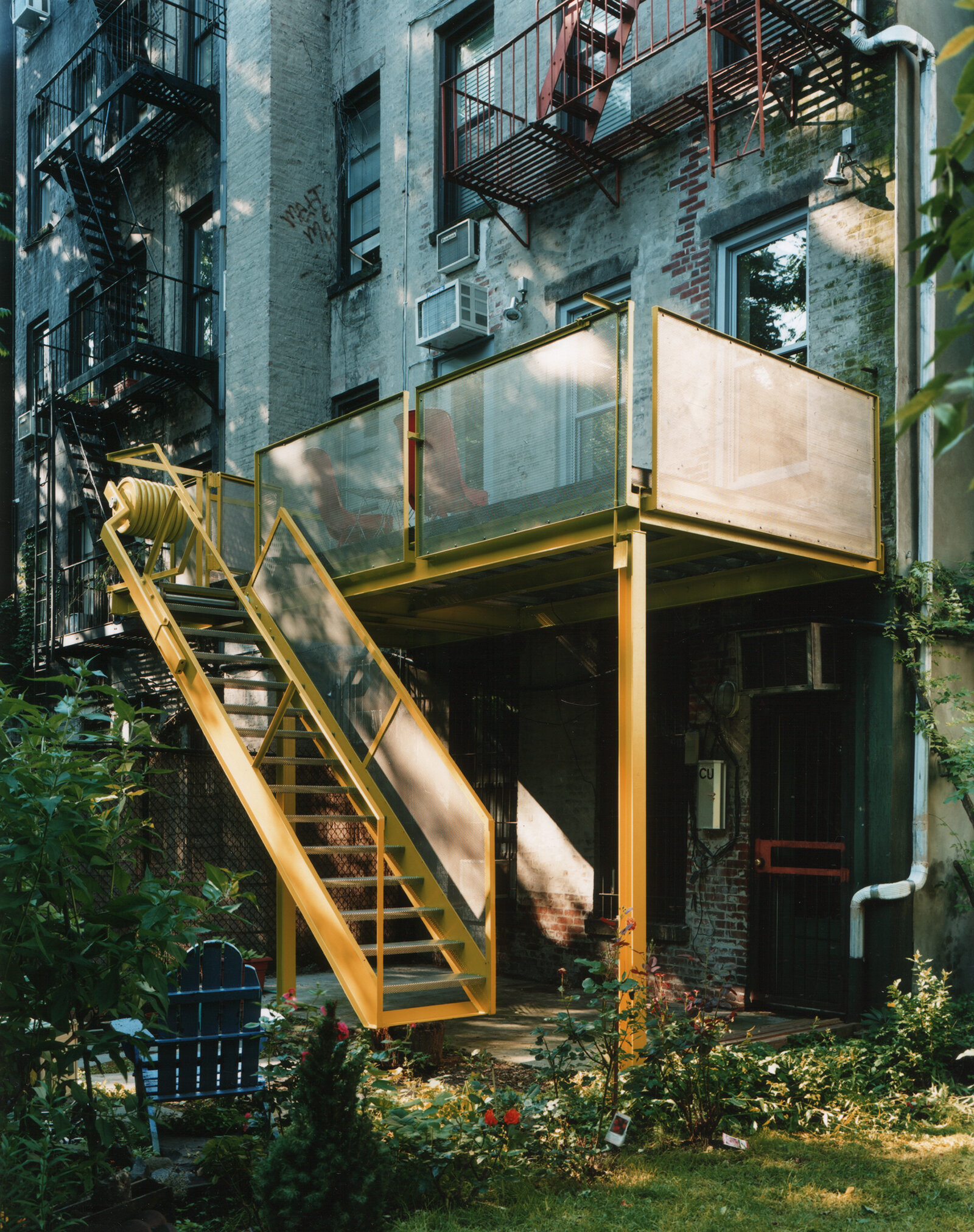
FULCRUM STAIR








-
Fulcrum Stair
250 sf
East Village, NY
The Fulcrum Stair is built in the rear yard of a second-floor apartment in a converted 1890’s tenement building in the East Village with strict non-extension rules. However, through a special zoning allowance, we were able to build a deck and stair extension to the garden that expanded the owners’ space and provided outdoor areas. This full-building-width, eight-foot-deep deck gives this apartment a private spot for outdoor reading, coffee or meals. The counterweighted stair provides garden access and a convivial circulation for the co-op owners. The transparent scrim of decking minimizes blocked light for this social amenity.
The most straightforward and least site-intrusive solution was this rotating stair that locks into an up position at rest and gently lowers as one walks down the steps. Construction consists of a painted structural steel frame with a solid stainless-steel axle on brass bushings. The counterweights, a collection of Olympic weights, balance the system. Decking and stair treads are fabricated from bent and folded perforated stainless steel with a flat welded edge.
-
-
DESIGN TEAM
Jeremy Edmiston, Joe Jelinek, Ioanna Karagiannakou
CONSULTING ENGINEER
Buro Happold - Cristobal Correa
PHOTOGRAPHY
Cervin Robinson
