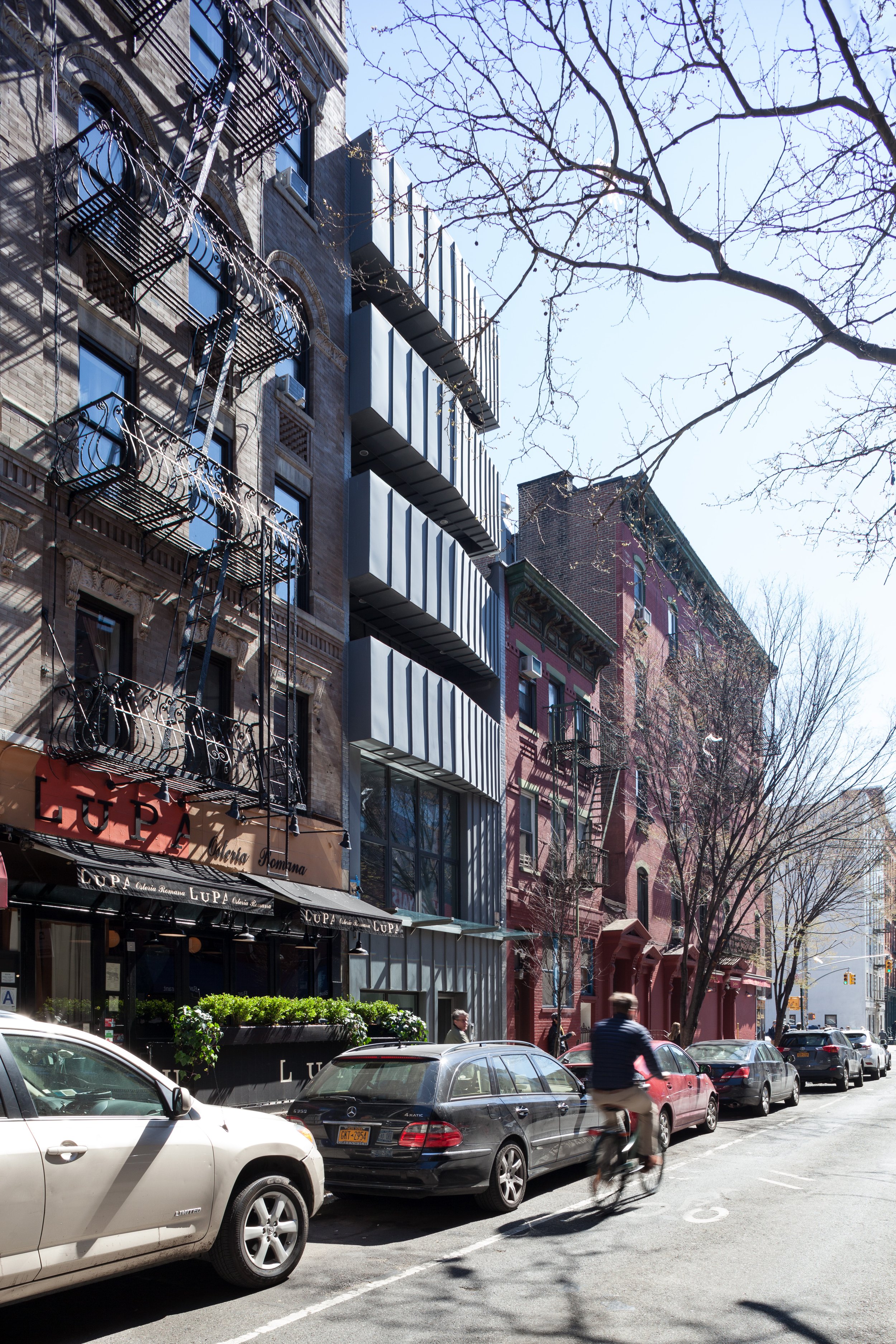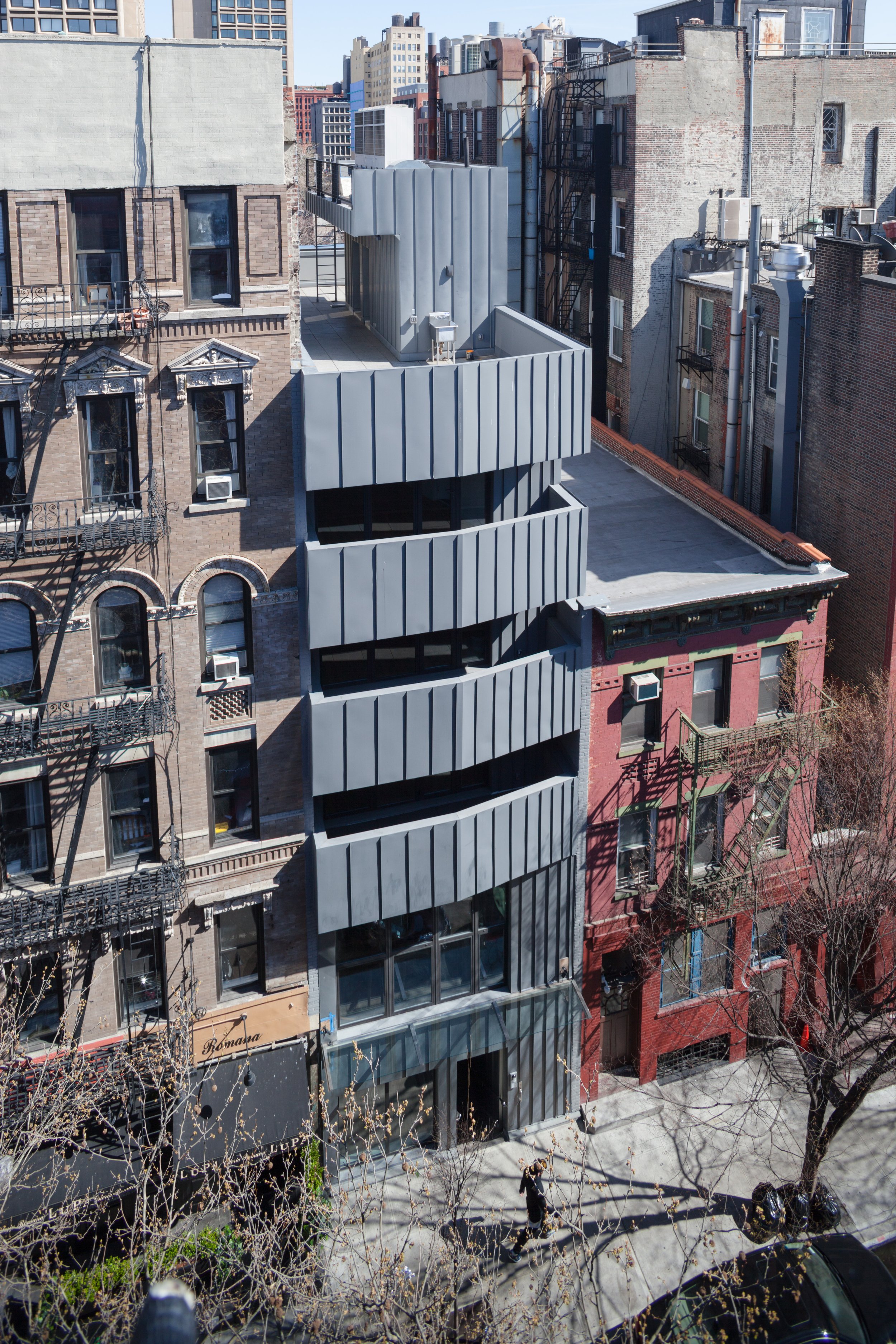
SOHO TOWNHOUSE








-
SoHo Townhouse
6000 sf
New York, NY
The Soho Townhouse project converted and expanded a 3-story, multi-family residence into a 5-story, single-family home. The new design provides ample room for entertaining, family life, exercise, and work. The new basement level holds a commercial space, a grandfathered condition from the original building.
The design aims to create a push-and-pull between the public space of the street and the private space of the home using the façade as a surface that negotiates the elements of domesticity and street, public and private, and structure and ornament through the use of terraces and setbacks. The resulting interior benefits from a great deal of natural light and private outdoor space overlooking the SoHo block.
The owner of the property wanted to maximize occupiable space and take advantage of available tax exemptions. In order to utilize the maximum site FAR, we expanded the building footprint and created a variety of open spaces including balconies, terraces and a green roof. The last condition makes use of tax exemptions, minimizes the carbon footprint and expands oxygen production.
-
-
NY Times, Design Bureau, Material Evidence, Architectura
-
DESIGN TEAM
Kristina Kesler, Michela Chiavi, Lucia Eastman, Jeremy Edmiston, Kevin Field, Sara Goldsmith, Edward Kim-Yujoong, Jung Min Kim, Scott Nicholl
STRUCTURAL ENGINEER
Severud Associates
MEP ENGINEER
DNV Associates
GEOTECHNICAL AND ENVIRONMENTAL SERVICES
GZA GeoEnvironmental of New York
PHOTOGRAPHY
Amy Barkow Photo
