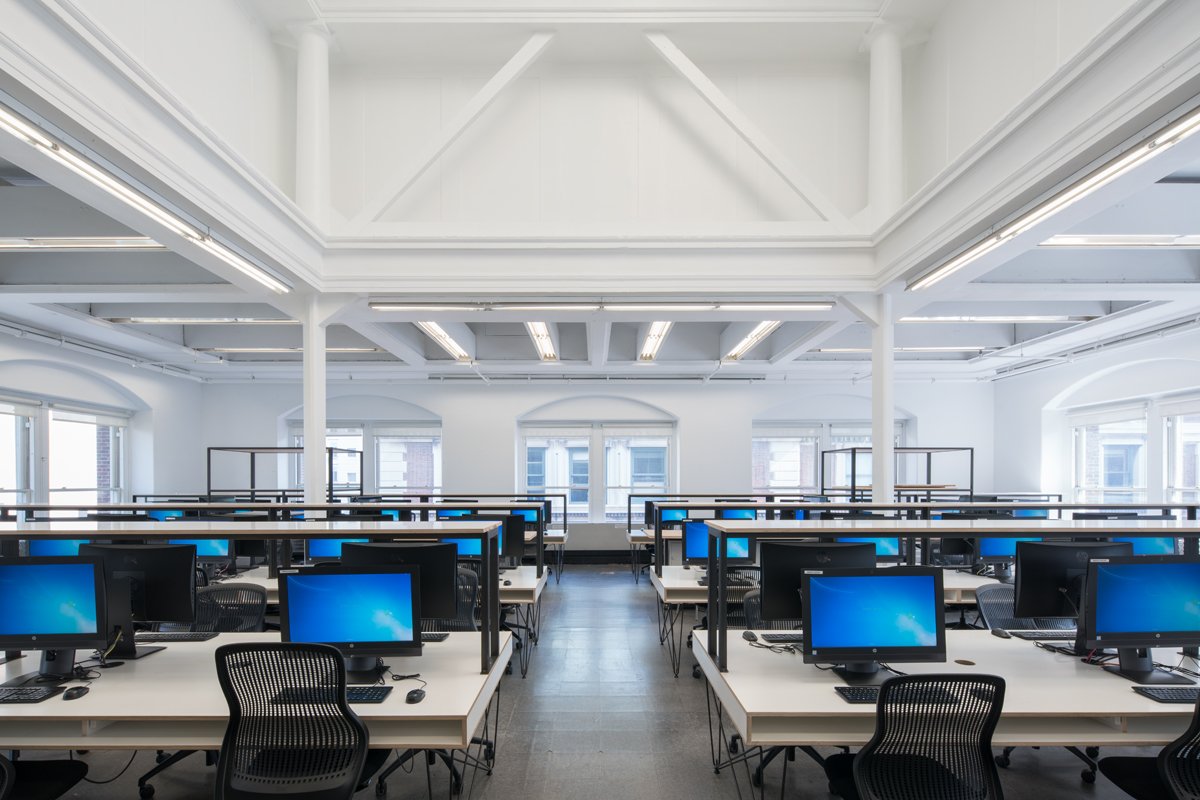
COLUMBIA ARCHITECTURE STUDIOS
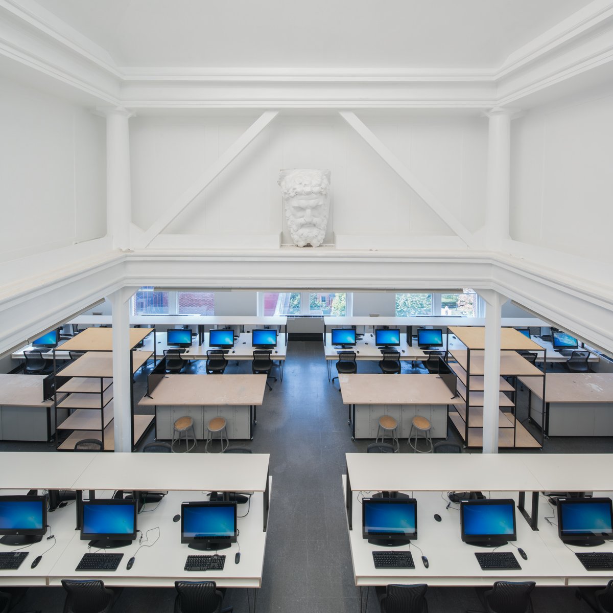

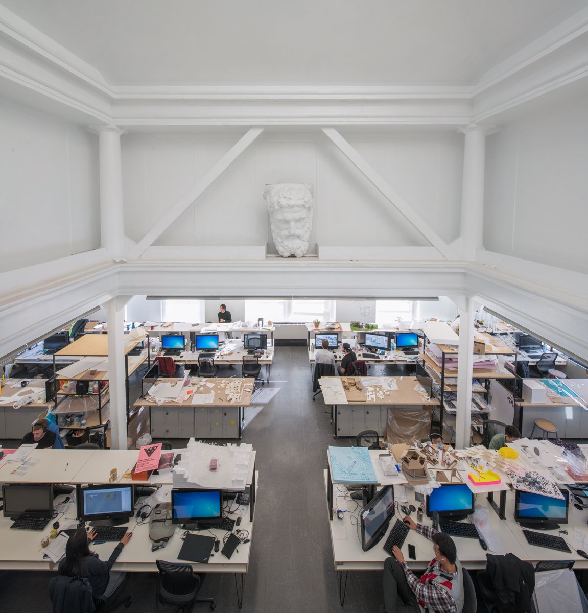
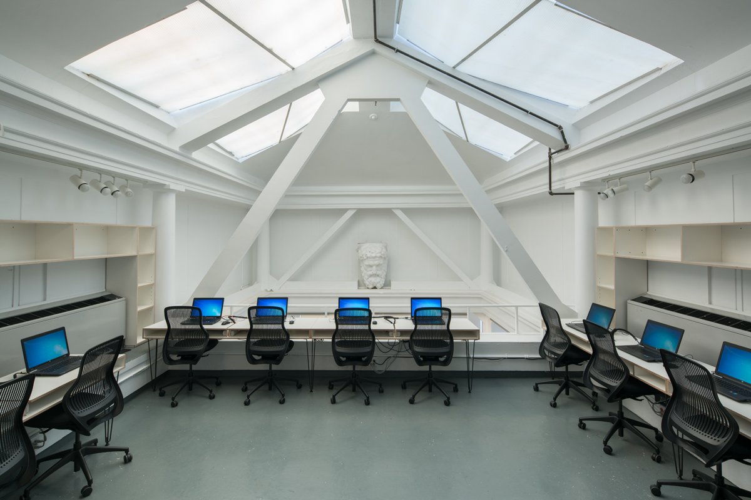
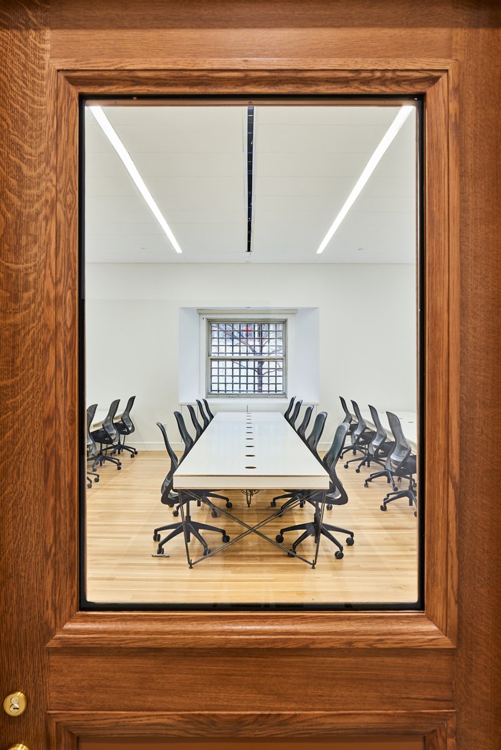

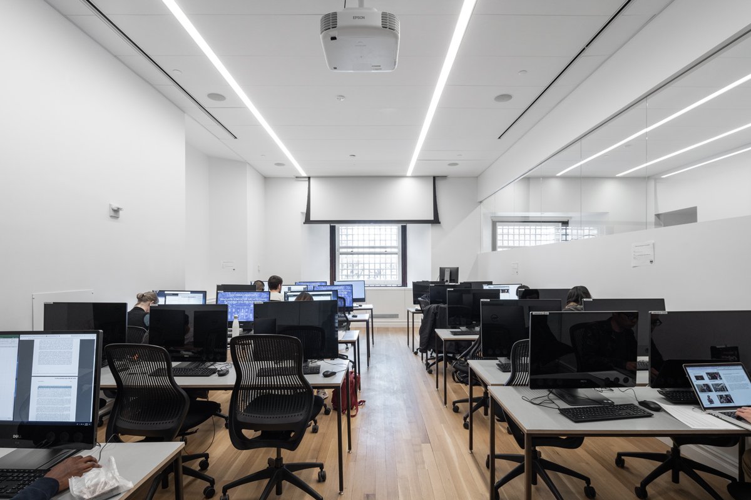
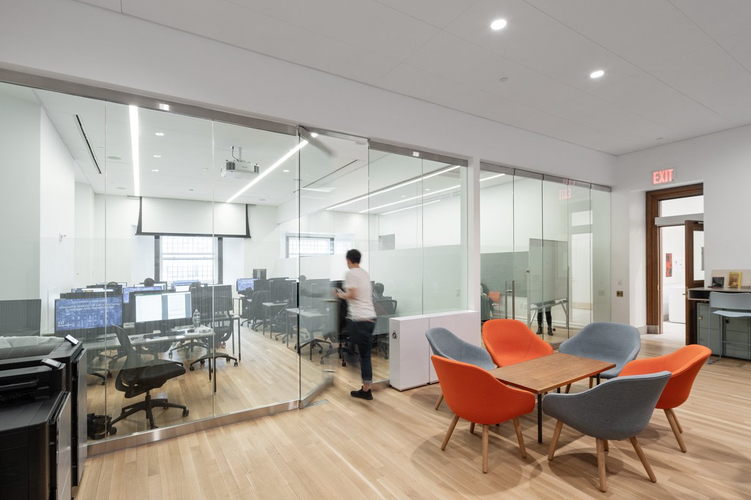
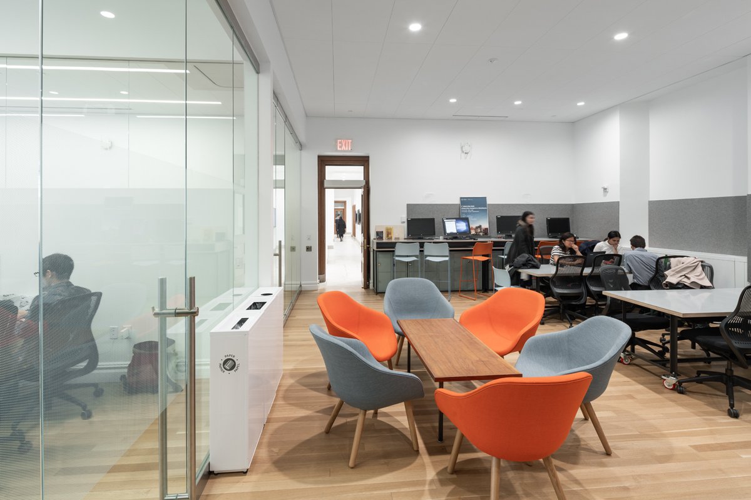
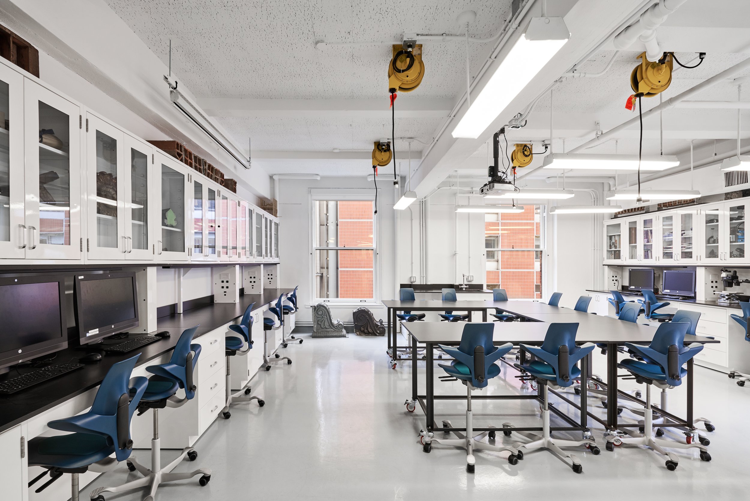
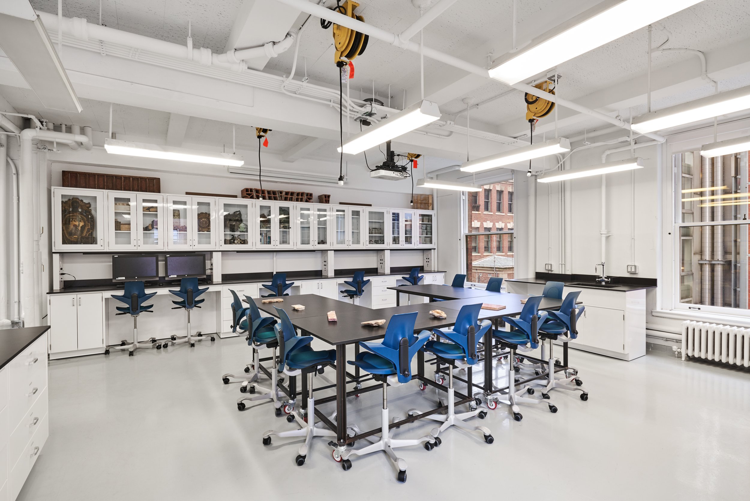
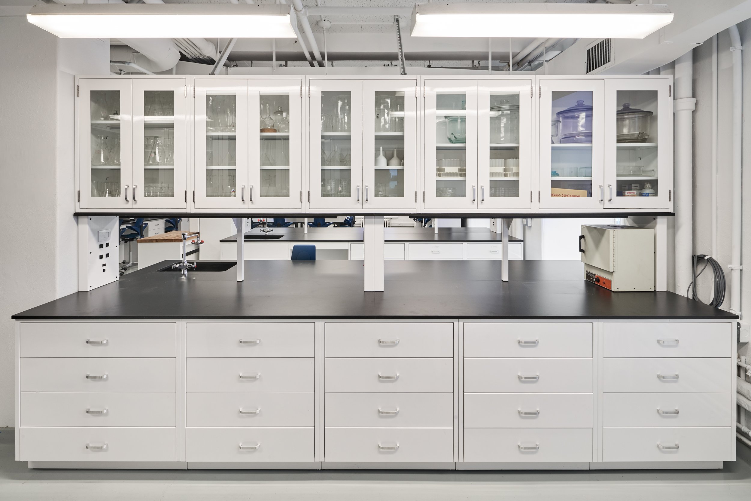
-
Columbia University Architecture and Urban Design Studios
New York, NY
Situated in the turn-of-the-century historic McKim Mead and White buildings on Columbia University’s campus, the Graduate School of Architecture Planning and Preservation undertook and completed an aggressive maintenance of the building, preserving its original architectural integrity while optimizing the systems and functions of the spaces. Decades of outdated and unusable mechanics, conduit, cabling, and appliqué were removed and the main areas were rethought and redesigned. GA’s redesign of the architecture and planning studios, the lifeblood of the school, preserved McKim Mead and White’s character and materials, including terrazzo flooring and hardwoods, elevated the studios to modern standards, maximized usable space, and created studios that reflect the digital working methods of students today.
This re-working of the studios affords an additional 25% room for each student. GA designed furniture to accommodate both spatial and security needs. Desks are minimal and clean, prioritizing work area; security – each desk is outfitted with lockable storage to hold computers and personal items; light and air; and capacity for break-out zones at each studio to use for model-building, group critiques and/or exhibition.
Each studio space has been refreshed with wall and ceiling patch and paint and all floors remediated for asbestos replacing age-old tiles with rift-cut solid white oak flooring. These changes transform the studios into clean, well-lit work areas equipped to meet the needs of students' digital and spatial requirements and working methods.
The Preservation Lab now occupies 2,000 sf of the Schermerhorn Extension, the Center for Spatial Research, and the Center for Resilient Cities and Landscapes, and was similarly updated with new lab benches, tables, and chairs specific to preservation research, large-scale 3d scanning equipment, and digital presentation media.
The new Urban Design studio, gallery corridor, and classroom were rescued from an overlooked portion of Fayerweather that had devolved into a back-of-house storage catch-all. The light and flexibility desired by the Urban Planning studio resulted in a complete reworking that resulted in bright, welcoming, and efficient working and gathering spaces. Operable glass walls and a tall clerestory bring light into the Urban Planning lounge and computer lab. These walls allow a seminar/classroom to open into one large, lofted area that can be used for reviews, events, and exhibitions. An additional sixty seats relieve overcrowding in the Avery studios to provide a more generous workspace for all students and create an unexpected new destination that expands the entire school and program.
These institutions within an institution combine to make up a contemporary research, publication, and teaching hub in the existing 1901 McKim, Mead and White building.
-
PROJECT DESIGN
Douglas Gauthier
ARCHITECT OF RECORD
Integrated Design Group, Bill Caulin
COLUMBIA CPM
Angela Adams, Kim Chen, Rory Madden, David Sasscer
COLUMBIA FACILITIES AND OPERATIONS
David Dewhurst, Janet Grapengater
GSAPP TEAM
Mark Taylor, Jesse Baxa, Matthew Dolan, Minjan Kim, Riley MacPhee, Christopher Tomasetti
MEP ENGINEER
Loring Engineers and Vanderweil Engineers
LIGHTING CONSULTANTS
TDA / Tillotson Design Associates, Mark Kubicki
CONTRACTOR
Bluewater Construction, Central Consulting Contracting, Inc., King Rose Construction, and Vanguard Construction
PHOTOGRAPHY
Ofer Wolberger
